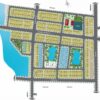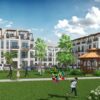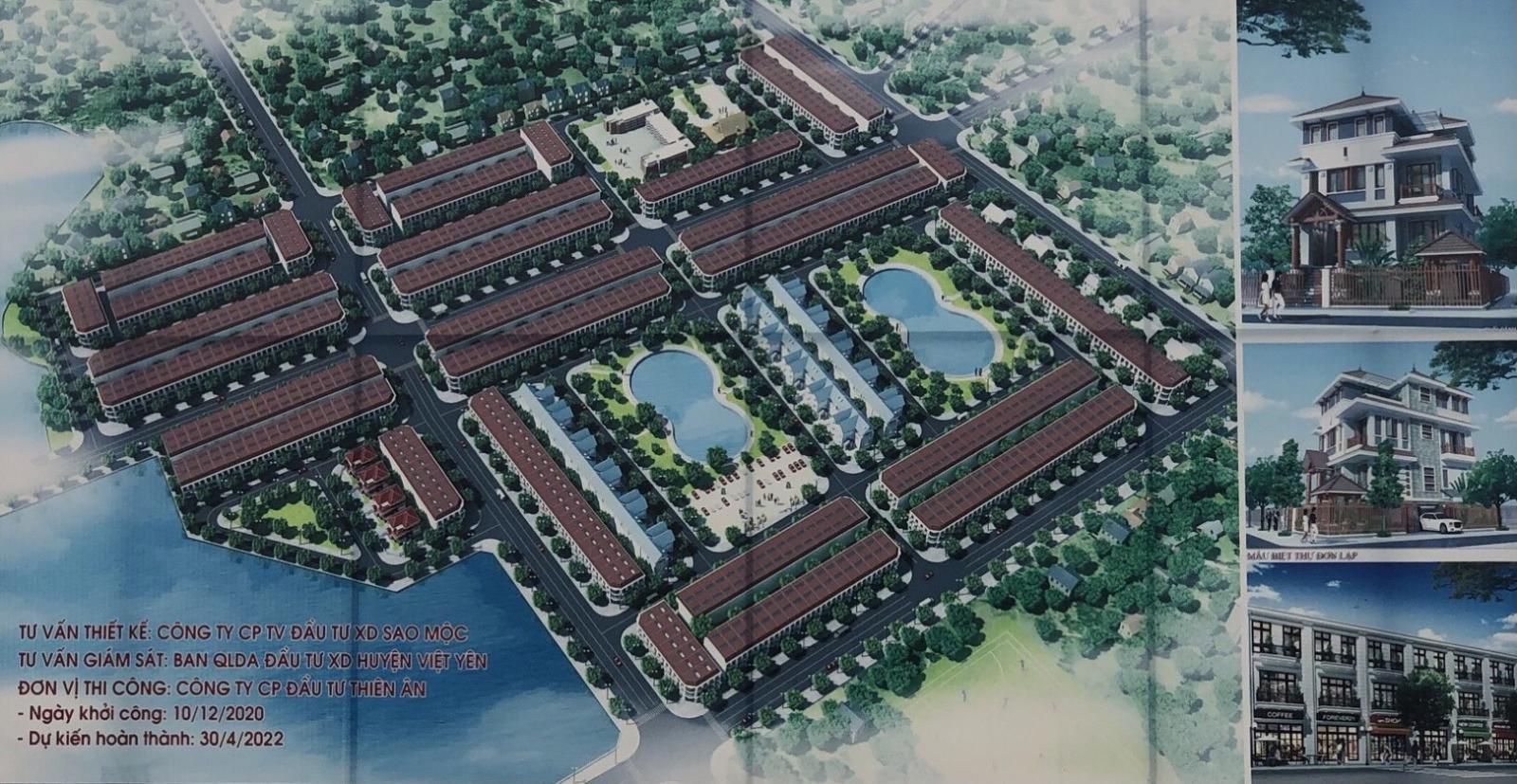
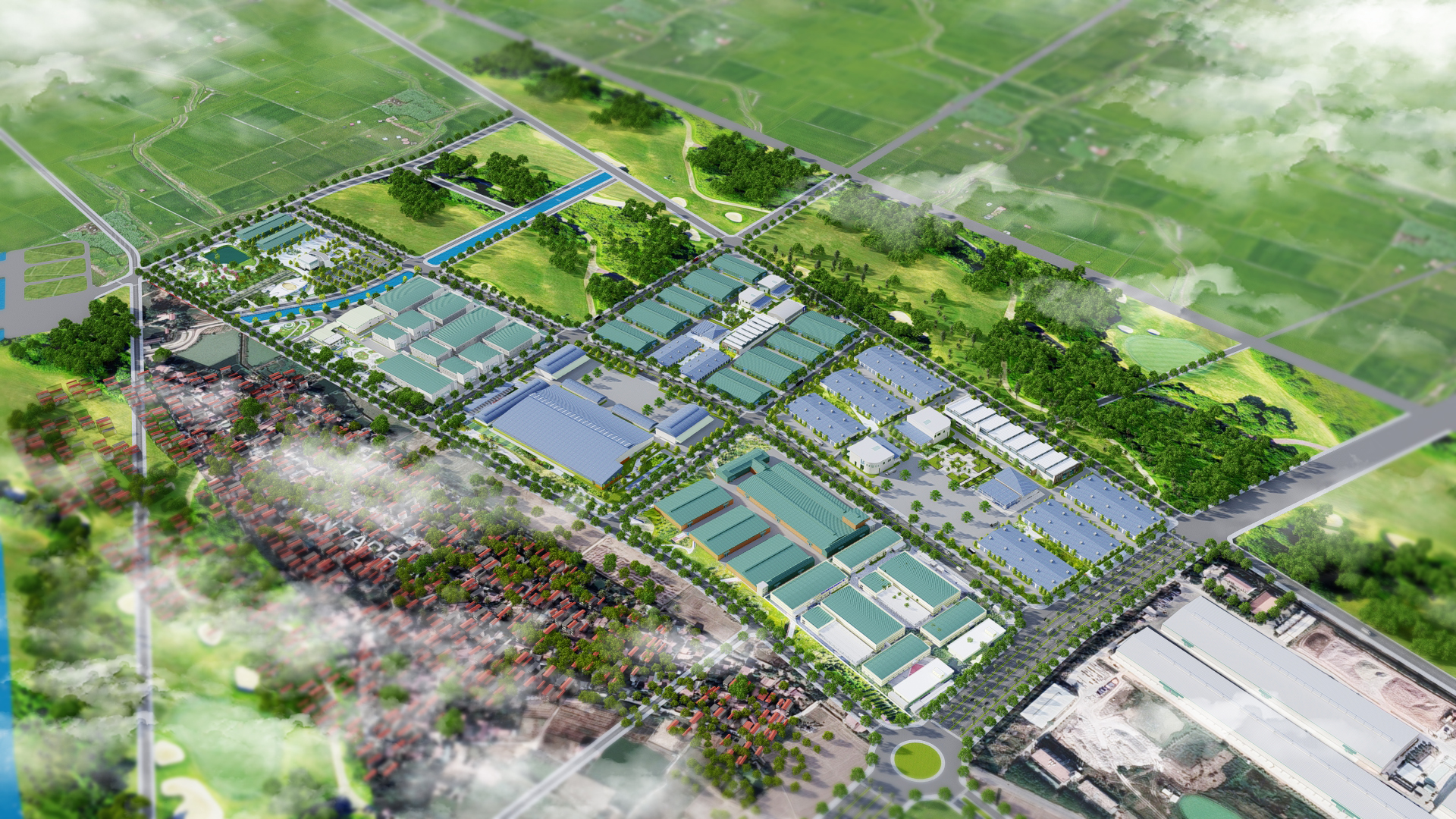
Overview
Overview of Northeast Bich Dong Urban Area

Location
The Northeast Bich Dong urban area project is located on Provincial Road 298, intersecting Hoang Hoa Tham street, in Bich Dong town, Viet Yen district, Bac Giang province.
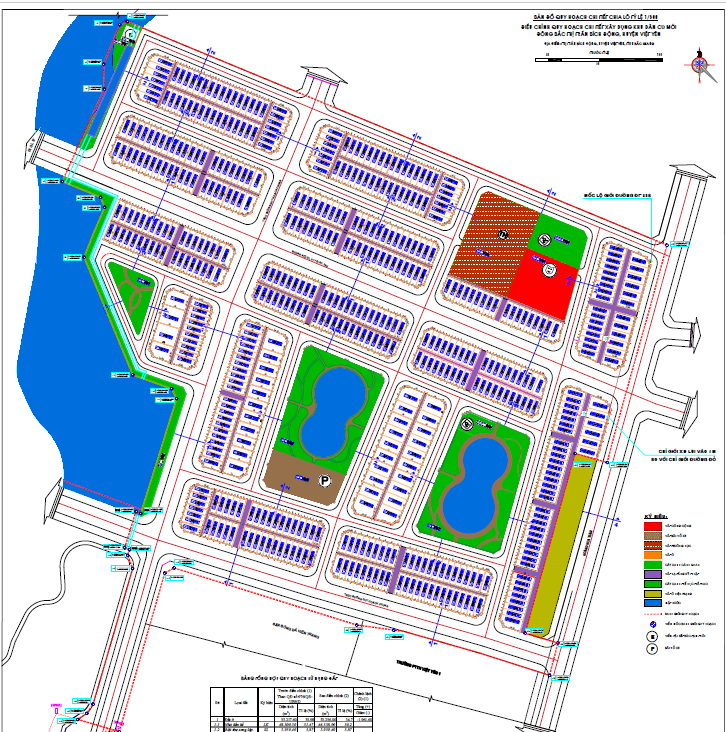
• Only 500m from Bich Dong town center
• Only 800m from Bich Dong lake and Bich Dong square
• Next to Than Nhan Trung Secondary School, Viet Yen High School
• Near Viet Yen district police headquarters, Agribank in Bich Dong town
• 10km from Bac Giang city center
• 3-4km from Dinh Tram Industrial Park and Van Trung Industrial Park
• 4km from Hanoi – Bac Giang expressway
Ground
- Single villa: 4 lots
- Corner lot L4, area 212.6 m2
- Corner lot L1, area 225.1 m2
- Middle lot area 270 m2
- Semi-detached villa SL1: 11 lots
- Corner lot L1, area 268.7 m2
- Corner lot L11, area 224.5 m2
- The lot usually has an area of 180 m2
Utilities
Dự án khu đô thị Đông Bắc thị trấn Bích Động được đầu tư hệ thống tiện ích cơ bản phục vụ nhu cầu của cộng đồng cư dân như:
- 3 công viên cây xanh
- 2 hồ điều hòa
- Khu thể dục – thể thao
- Bãi đỗ xe
- Trường học
- Nhà văn hóa
Minh họa hệ thống tiện ích tại KĐT Đông Bắc Bích Động

 Tiếng Việt
Tiếng Việt
